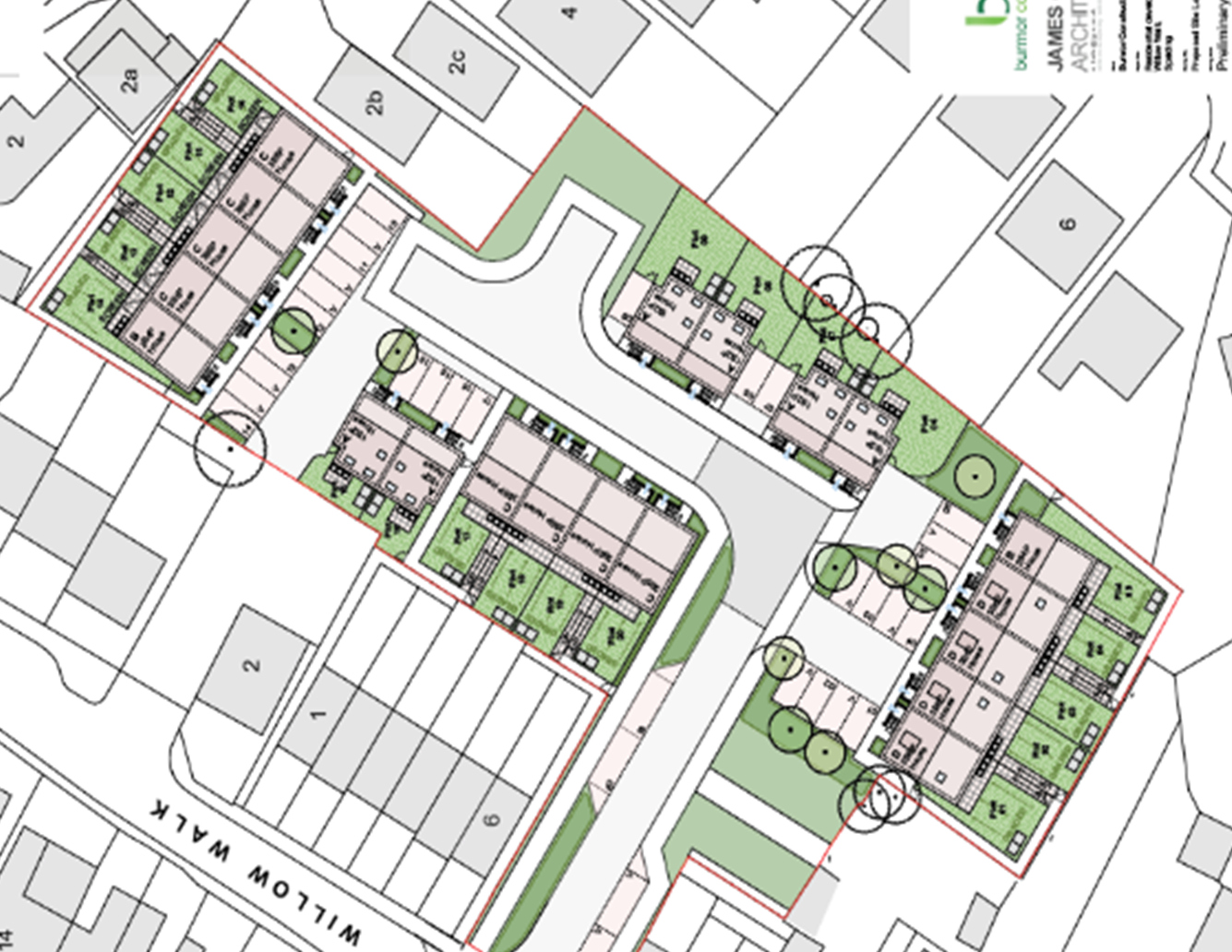Affordable Housing: Willow Walk, Spalding
20 affordable dwellings in the much-needed area of South Holland for Cross Keys Homes
Client:
Cross Keys Homes
Willow Walk Spalding comprises of the design and construction of twenty affordable dwellings for Cross Keys Homes in the much-needed area of South Holland. The scheme and its challenges derive from the site being located in flood risk zone 2 due to the close proximity of the River Welland which cuts through Spalding. The finished floor levels of the plots were set at approximately 1.3m above existing ground level presenting a great amount of challenges. These would include consideration for front and rear accesses all the be compliant with building regulation and NHBC guidance.
This project is still live and being updated regularly.
Front.
The project comprised of a piling scheme down to 8m due to tree influence outside of the boundary line. The foundations were then underbuilt with approx. 1m of masonry in order to achieve the raised finished floor levels.
On top of this the dwellings are constructed in a traditional masonry format which materials to compliment the surrounding area.
Floorplan.
Internally the dwellings are finished with symphony kitchens, karndean hard floors and cormar carpeting to bedrooms, hall, stairs, and landings.
External.
The scheme and its challenges derive from the site being located in flood risk zone 2 due to the close proximity of the River Welland which cuts through Spalding. The finished floor levels of the plots were set at approximately 1.3m above existing ground level presenting a great amount of challenges. These would include consideration for front and rear accesses all the be compliant with building regulation and NHBC guidance.




