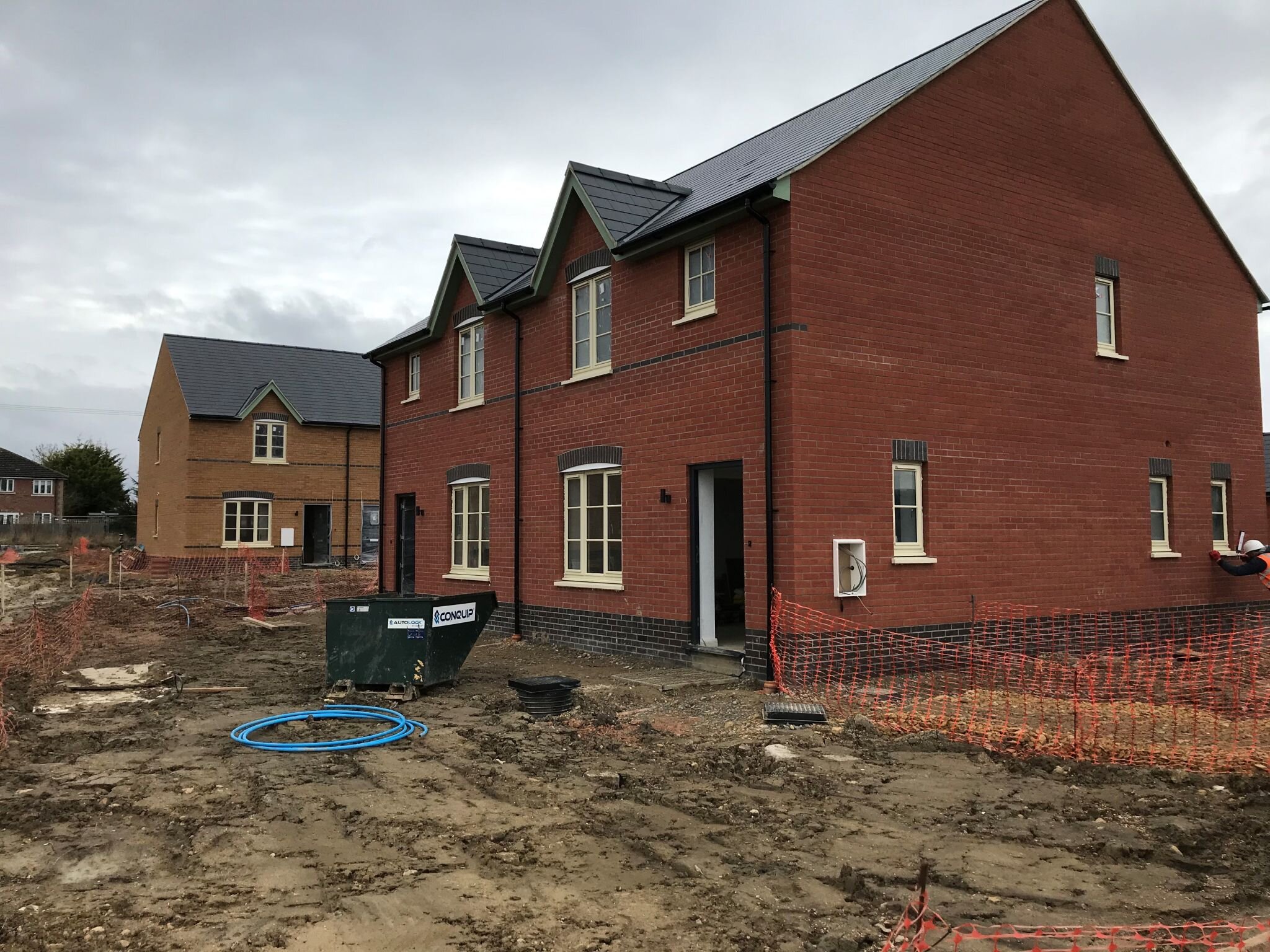Affordable Housing: Hawes Lane, Wicken
16 new dwellings including 8 pairs of 2/3 bed semi-detached houses and 1 pair of semi-detached bungalows for Cambridgeshire Housing Society
Client:
Cambridgeshire Housing Society
Following previous successful projects with the client and contract administrator Burmor Construction have been appointed to design and construct 16 new dwellings in Wicken, Ely. The site consists of 8 pairs of 2/3 bed semi-detached houses and 1 pair of semi-detached bungalows and are a mixture of 11nr affordable rent and 5nr shared ownership properties.
Located in the village of Wicken, near Ely, in Cambridgeshire the site is a greenfield plot with an agricultural history. There is an existing low voltage powerline crossing the site which is to be diverted as part of the design and build works.
Front.
With a recent development having been completed nearby the external materials selected and approved by the planners make the scheme aesthetically pleasing to the local area. A selection of dark, red and yellow bricks compliments the external façade of the buildings and are completed with feature arch brickwork above windows and decorative band courses. The external windows are soft wood timber, finished in ivory, and are positioned above a hardwood sub sill. The use of timber fascia and soffit boards also help the scheme blend in with its surroundings.
Construction.
The substructure of the plots are traditional trench fill foundations, a prefabricated block and beam floor system, 150mm insulation and 75mm flow screed floor. The superstructure is a traditional brick and block system with 150mm full fill cavity wall. Standard lintels have been adopted above windows and door openings. The first-floor structure consists of 254mm engineered timber joists and 22mm chipboard flooring. Prefabricated timber trusses finish off the structure of the building and the roofs are finished with a composite slate system.
Internally, all plots will be fully plastered throughout. The heating system adopted includes underfloor heating to all ground floor areas and steel radiators to first floor areas. The use of renewable energy has also been implemented within the design as Air Source Heat Pumps are to be installed in lieu of gas fired boilers. All plots will have fully fitted kitchens and sanitary ware in accordance with the client’s requirements.
External.
All plots will be finished with emulsion paint throughout, tiling to bathrooms and floor coverings where required to match the design guide and specification. The floor coverings to the affordable rental properties include vinyl to bathrooms and kitchens and barrier matting to entrance areas. The shared ownership properties will have floor tiling to wet rooms and carpet to meet client’s requirements.
Boundary treatments include a mixture of feather edge fencing and wrought iron railings. All plots will be complimented with a driveway suitable for 2 vehicles.




