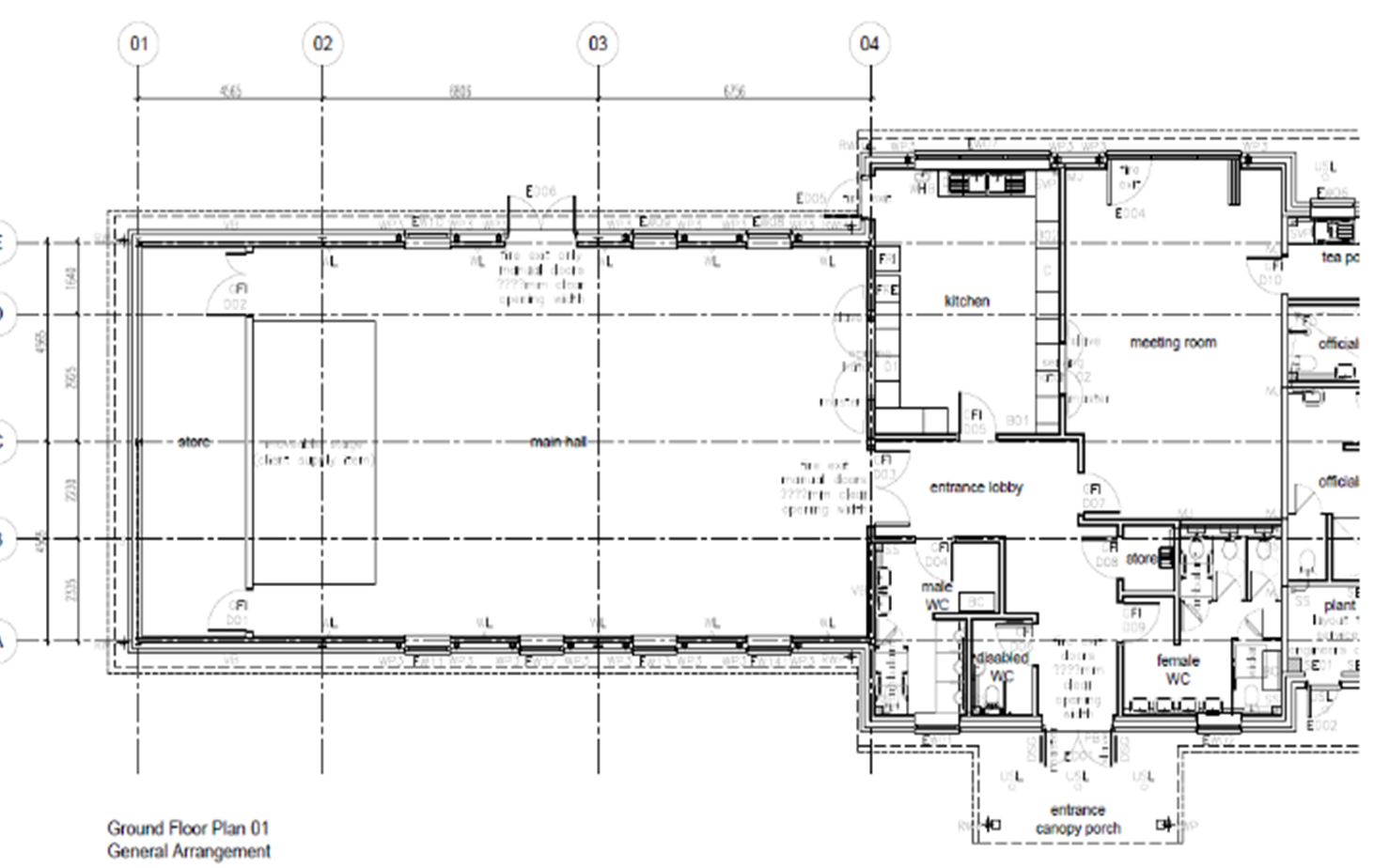Commercial: Ropsley, Village Hall
Design and construction of the new Ropsley Village Hall
Client:
Ropsley Village Hall Steering Group
The project to design and build a new village hall for the Ropsley Village Hall Steering Group was in the pipeline for the client for 3+ years and Burmor are delighted to be the ones to bring this project to fruition.
Function.
The new 4,400 ft/2 building has been designed with all stakeholders in mind and consists of a new home and away changing room, a series of officials changing rooms and toilets, a tea bar to serve refreshments to the public on match days, a meeting room, a new main hall with acoustic ceilings to reduce reverberation times and a large kitchen with serving hatches to the hall and meeting room.
Exterior.
As well as this the building has public access around the building and new disabled parking to the front of the building.
Completed.
The 45 week contract presented many challenges including one of the wettest winters on record and the Covid-19 pandemic. The site team approached these challenges head on and put all the necessary arrangements in place to enable the site to continue moving forward, therefore we are very pleased to say that the project was complete on programme.




