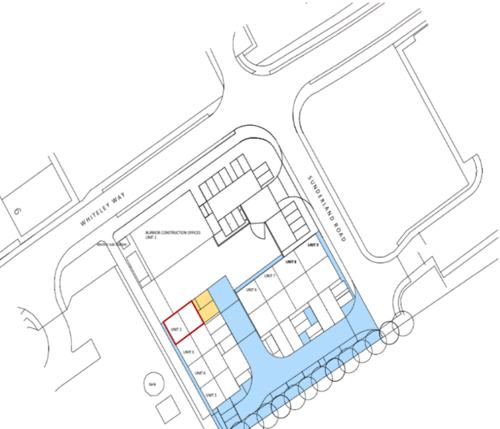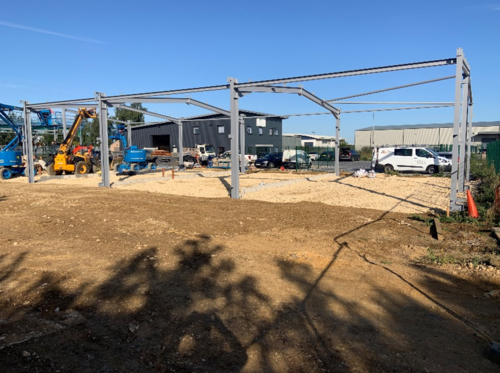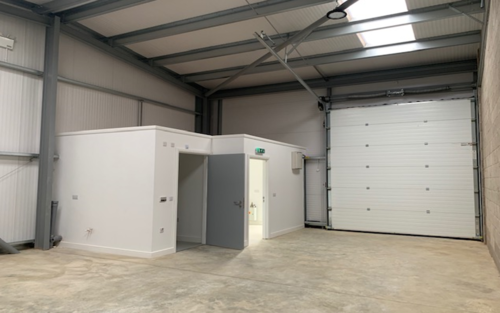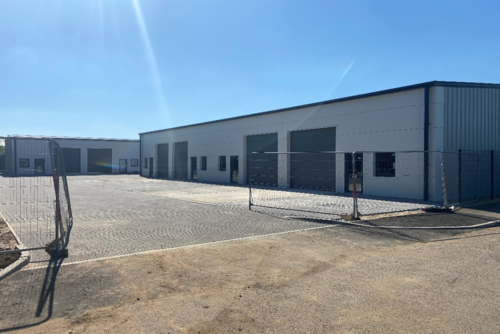Industrial: Burmor Head Office
Client: Dalbergia and Burmor Construction
Burmor Construction have developed the remaining area of our head office site which includes 9 new light industrial units across two buildings.
Construction
The substructure of the units were constructed on concrete pad foundations, with a cast in-situ concrete ground foor slab with concrete ground floor slabs that have received a power floated finish laid over a continuous damp proof membrane, which has been fully lapped and sealed with all the necessary water bars, damp proof courses to ensure protection again damp/water ingress.
The units were constructed using a structural steel frame with steel columns positioned at regular centres. The roof was also constructed using steel frame and was designed with rainwater disposals via aluminium gutters and downpipes to accommodate a 1 in 100 year storm.
All external facades are then clad with insulated steel panels to meet current building regulations.
Interior
Units 1-4 of 70m2 each and units 5-9 range from 92m2 to 112m2 each. The units are fully clad and insulated to current standards they also offer a suitably sized office and wc together with a warehouse area.
Each unit is served by a three phased electric supply which powers the electric roller shutter door and general power to the unit.
Completed
Externally the units have suitable parking spaces and a paved access road.
The design of the units are aesthetically pleasing for the surrounding industrial estate which is what the planners were intending.




